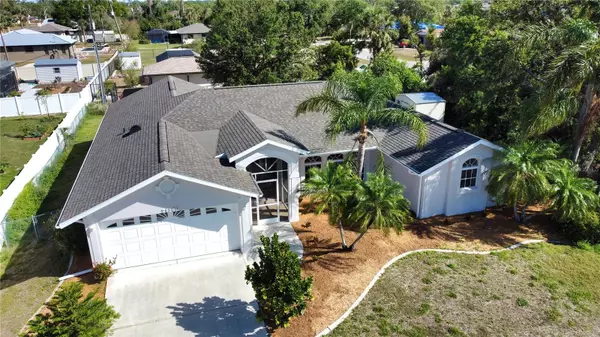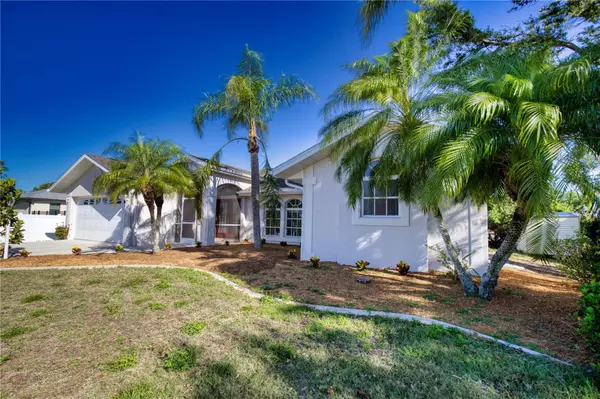$355,000
$355,000
For more information regarding the value of a property, please contact us for a free consultation.
21366 BASSETT AVE Port Charlotte, FL 33952
3 Beds
2 Baths
2,117 SqFt
Key Details
Sold Price $355,000
Property Type Single Family Home
Sub Type Single Family Residence
Listing Status Sold
Purchase Type For Sale
Square Footage 2,117 sqft
Price per Sqft $167
Subdivision Port Charlotte Sec 027
MLS Listing ID A4557884
Sold Date 05/16/23
Bedrooms 3
Full Baths 2
Construction Status Financing,Inspections
HOA Y/N No
Originating Board Stellar MLS
Year Built 2000
Annual Tax Amount $2,329
Lot Size 0.380 Acres
Acres 0.38
Property Description
NO FLOOD ZONE***NO DEED RESTRICTIONS***NO HOA*** Click on the Virtual tour icon above. This house is a gem! Oversize corner lot with wooded area for privacy. The house is located in a great neighborhood surrounded by attractive, well-kept homes. There is easy access to shopping, medical facilities, and all of Port Charlotte's many attractions. Enjoy the local restaurants, golfing, fishing, the Charlotte Sports Park (home of the Tampa Bay Ray's spring training facility) as well as the Town Center Mall and the Port Charlotte Beach Park on Charlotte Bay with boat ramps, tennis court, and a dog park. Englewood Beach on the Gulf of Mexico is just a 30 minute drive and Downtown Punta Gorda is just minutes away. Large rooms offer so much space in this 2100 square foot plus home with soaring cathedral ceilings and a split bedroom floor plan! The home has been recently updated. New roof December 2022. New carpet, all new blinds, and new granite kitchen countertops just installed January 2023. New A/C 2021, New hot water heater 2018. Brand new washer and dryer. Newly painted inside and out. Master bedroom has his and hers walk-in closets leading to a stunning master bath. Bedrooms 2 and 3 also have walk in closets. Large eat-in kitchen with a breakfast bar overlooks the family room. Huge screened lanai with access from sliding doors off the living room/dining combo, access from French doors off master bedroom, plus access doors from the kitchen and from the guest bath. French doors open to the back yard from the 3rd bedroom. Plenty of room for a pool. Skylights in guest bath and laundry room. Large 12' X 8' shed nestled in the woods next to home. Fenced back yard. This home has it all--Location, Space and Attractive setting! Don't wait. Come see it today!
Location
State FL
County Charlotte
Community Port Charlotte Sec 027
Zoning RSF3.5
Rooms
Other Rooms Family Room, Inside Utility
Interior
Interior Features Cathedral Ceiling(s), Ceiling Fans(s), Eat-in Kitchen, Kitchen/Family Room Combo, Living Room/Dining Room Combo, Master Bedroom Main Floor, Skylight(s), Stone Counters, Thermostat, Walk-In Closet(s), Window Treatments
Heating Electric, Exhaust Fan
Cooling Central Air
Flooring Carpet, Ceramic Tile, Wood
Fireplace false
Appliance Dishwasher, Disposal, Dryer, Electric Water Heater, Microwave, Range, Refrigerator, Washer
Laundry Inside, Laundry Room
Exterior
Exterior Feature Sliding Doors
Garage Garage Door Opener
Garage Spaces 2.0
Fence Chain Link
Utilities Available Cable Connected, Electricity Connected, Water Connected
Waterfront false
View Garden, Trees/Woods
Roof Type Shingle
Porch Enclosed, Front Porch, Rear Porch, Screened
Attached Garage true
Garage true
Private Pool No
Building
Lot Description Corner Lot, Oversized Lot
Entry Level One
Foundation Slab
Lot Size Range 1/4 to less than 1/2
Sewer Septic Tank
Water Public
Structure Type Block
New Construction false
Construction Status Financing,Inspections
Schools
Elementary Schools Neil Armstrong Elementary
Middle Schools Murdock Middle
High Schools Port Charlotte High
Others
Pets Allowed Yes
Senior Community No
Ownership Fee Simple
Acceptable Financing Cash, Conventional, FHA, VA Loan
Listing Terms Cash, Conventional, FHA, VA Loan
Special Listing Condition None
Read Less
Want to know what your home might be worth? Contact us for a FREE valuation!

Our team is ready to help you sell your home for the highest possible price ASAP

© 2024 My Florida Regional MLS DBA Stellar MLS. All Rights Reserved.
Bought with COLDWELL BANKER SUNSTAR REALTY






